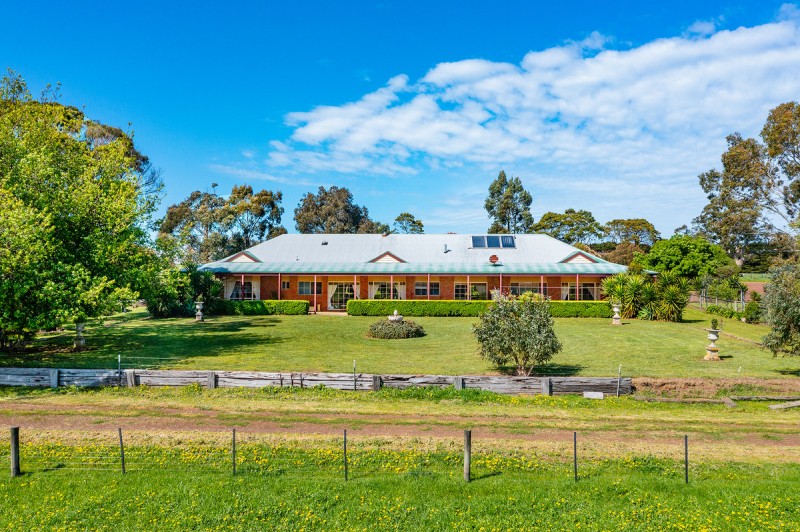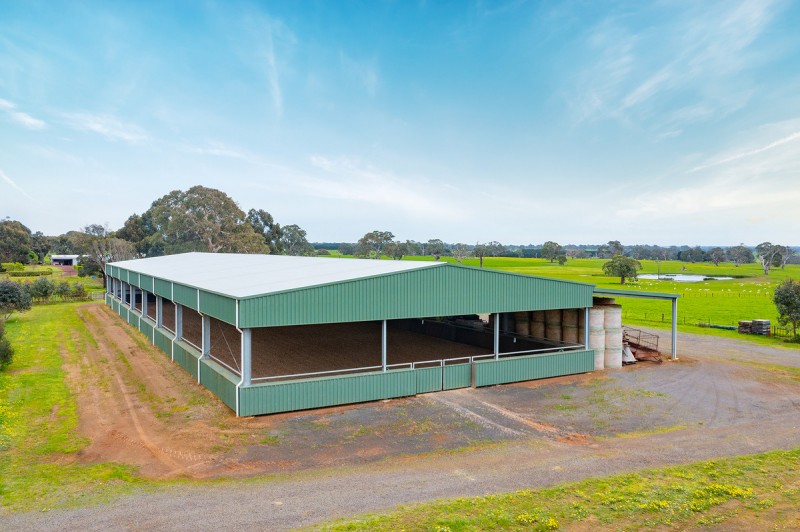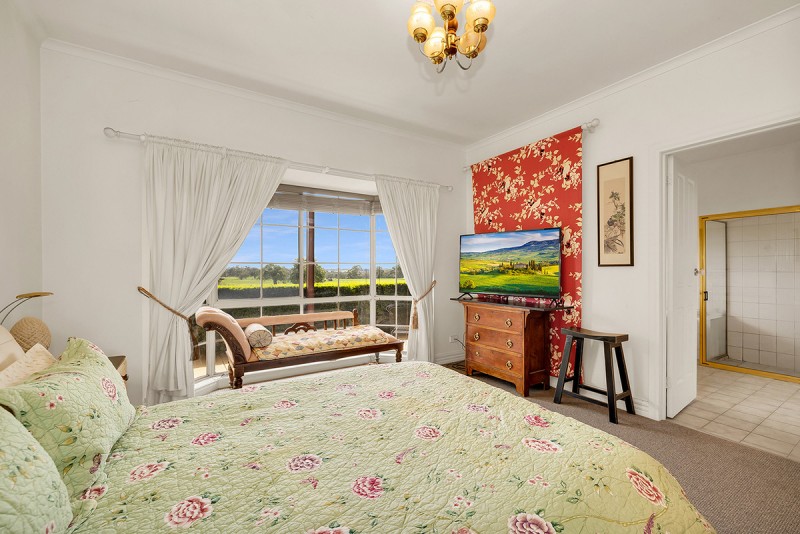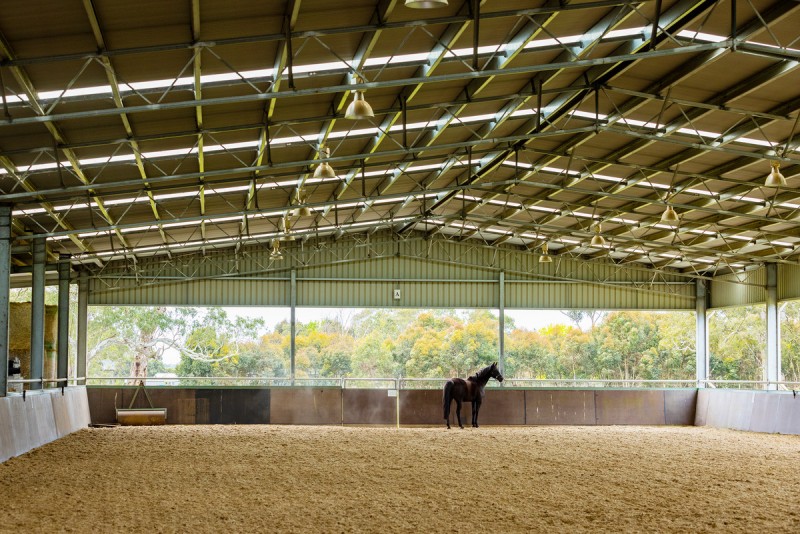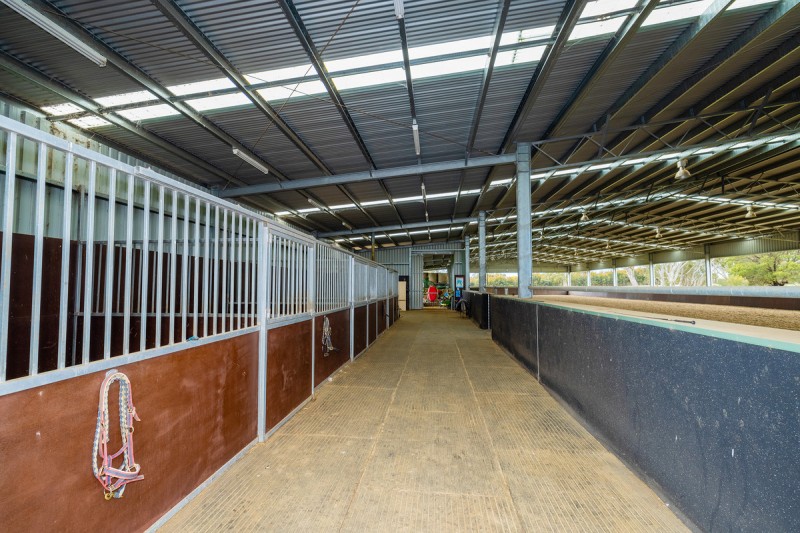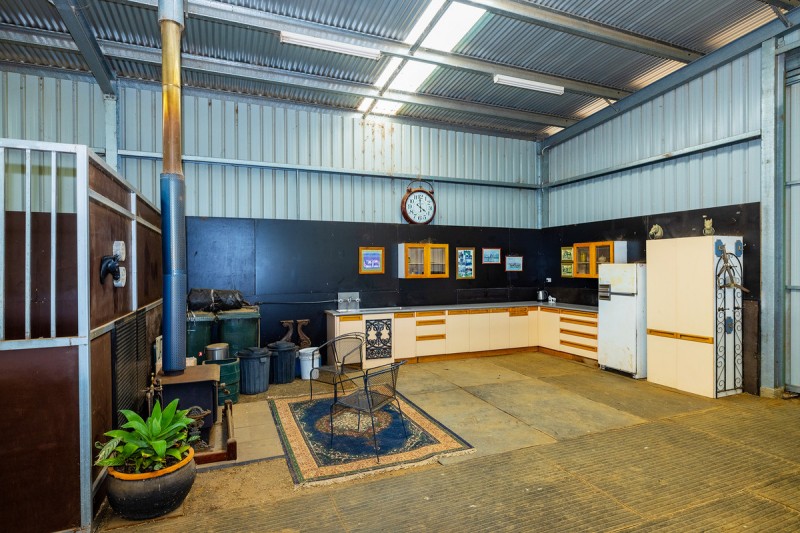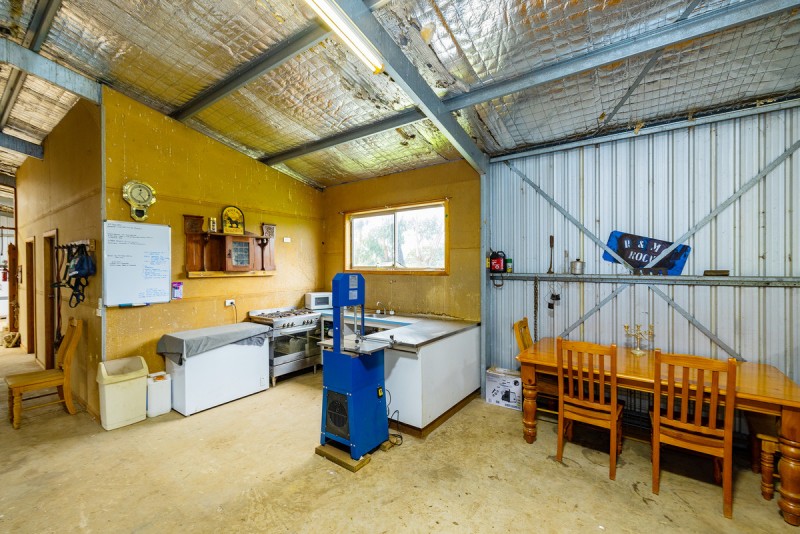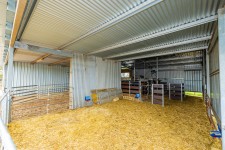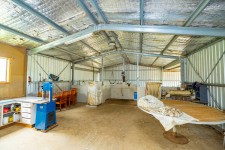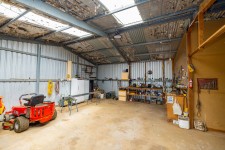Yulecart
30 Habels Road
"Gran Sasso"
Sold
102 ac
Description
101.7 AC / 41.16 HA (APPROX)
• Superbly presented "Gran Sasso", situated in picturesque red gum country 10km west of Hamiton, offers a brilliant equine lifestyle opportunity.
• Expansive craftsman built (C1993 - 38sqs under roof) north-facing, four-bedroom, red brick home with new kitchen and updated living areas, features outstanding rural and mountain range views.
• Custom and purpose-built, as new, undercover equine complex (61m x 21m x 5m high) with Olympic size arena, four stables, kitchen, machinery and hay skillion.
• Workshop and woolshed complex with kitchen and insulated garage.
• Excellent subdivision of six main paddocks and numerous horse paddocks - intensively grazed latest species pastures - fertile, well-drained soil types - enormous water storages.
"Gran Sasso" offers a brilliant equine, lifestyle opportunity in very picturesque and productive surrounds on Hamilton's edge.
For Sale by Expressions of Interest Closing Thursday 9th December 2021 at 5pm.
Full Listing Details:
AREA:
41.16 Ha / 101.7 Acres �
1 title - Southern Grampians Shire
Rates $2376.70 per annum.
LOCATION:
30 Habels Road, Yulecart
Situated in red gum country 10km west of the regional hub of Hamilton in the well regarded Yulecart locality. The south coast is within easy driving distance, with popular Port Fairy 92km & the historic deep sea port of Portland 81km. The gateway to the Grampians, Dunkeld, is 43km, whilst the epicenter at Halls Gap is 106km.
Hamilton is the regional hub that hosts all major retail and services offers including supermarkets, restaurants, cafes, rural supplies and a full suite of trade services for farming requirements. The city is highly regarded and well respected for its educational institutions and offers both public and private schools equal to any in regional Australia. It is also highly regarded for its health services. The Hamilton Livestock Exchange, a significant contributor to the local economy, is the major livestock selling centre in Western Victoria attracting vendors as far afield as Horsham, Mortlake, Warrnambool and Portland.
IMPROVEMENTS:
Home: North facing four bedroom red brick ranch style craftsmans built home 218.7sq.m. (23.5 squares) Circa 1992/1993 with a wide 8ft return verandah (15 squares), 38 squares under roof. The home has been strategically located on rising country to capture rural rolling red gum country views and distant large water feature / wetland / dam.
The west wing comprises of a parents retreat with north facing master bedroom capturing outstanding rural views adjoining a large ensuite with shower and corner spa. Recently renovated kitchen, open plan living area and formal dining/sitting room. Sun lit north facing renovated kitchen (2017) with delightful rural views and brushed stainless appliances (Ariston gas cooktop/electric SS range hood oven & Asko dishwasher), new tiles, cabinetry, twin sinks including pantry. Adjoining casual meals area opening onto a lounge with slow combustion Heatcharm woodheater. Adjoining the kitchen is a north facing dining alcove with recently tiled floor and cosy sitting room with open fire. Purpose built study, storage room, laundry with 3rd shower. The east wing comprises of three bedrooms all BIRs including a delightful sunlit north facing guest bedroom with outstanding rural views. A separate shower room, bathroom and separate toilet caters ideally for families. The home is heated by a slow combustion wood heater, open fire and slab central heating. A large double carport is situated at the entrance to the home.
Surrounding the home is a very well-established, easy care yet well-manicured garden comprising of rose gardens, box hedges, standard lillipillis, pittosporum hedges and agapanthus with established indigenous trees and feature oak and weeping cherry.
Horse Complex: Custom and purpose built (Action Sheds built in 2014) undercover horse arena to Olympic dimensions (61.0 x 21.1 x 5.0m high) (61.0 x 8.0 x 4.2m Skillion). With 60x20m at ground level.
Features include Soiltex (imported ex Holland) and sand arena surface with Rainbird pop up automatic sprinkler / irrigation system capable of watering 150L/minute. Slanted sloping kickboards of marine ply construction and safety pipe rail 300mm above wall skirt and kickboards. Four 4 x 4m stables / boxes. Kitchenette with sink, cupboards and wood heater. 19mm Rubber matting flooring throughout stables, breezeway and kitchen area. Heavy duty single phase power connected.
Shedding Complex: Includes workshop 18.1 x 7.5m with concrete floor and power with adjoining kitchen including sink & oven, toilet, shower, bath, washing machine. Attached Woolshed area (5 x 7.5m) with sloping catching pen and straight drag design. Additional Skillion of 23.1 x 6.0m extends both workshop and woolshed areas. Lockable, double-skinned insulated garage 5.5 x 6.0m with electric roller door, power and concrete floor is also under the skillion area. New steel sheep yards. Small chook shed and dog run.
WATER:
Enormous fresh water catchment capacity 557,000L storage in total:
• Horse arena tank (370,000L), plumbed to horse complex, troughs and house (tanks & garden).
• 5 additional tanks - 2 concrete house tanks (90,000L) , 2 poly tanks (43,000L) and 1 zinc tank (54,000L) on workshop).
• 3 large dams, watering 4 paddocks.
• Troughs to all paddocks reticulated via 2000 galloon overhead tank which can be either gravity fed or reticulated.
PADDOCKS:
Refer paddock plan attached.
• 9.3ha GT60 Lucerne
• 8.8ha sown 10kg/Ha Camel ryegrass, 5kg/Ha Barberia ryegrass, 4kg/Ha Riverina sub clover, 4kg/Ha Rosebrook sub clover
• 4.5ha sown barley
• 4.6ha pasture
• 7.7ha sown 12kg/Ha Dash Annual Ryegrass,5kg/Ha Shaftal clover,3kg/Ha Balansa Clover
• 1.2ha east of arena + remainder small horse paddocks
• Total 41.16 Ha
FENCING:
• Boundary mostly new (2018/2019) Waratah stocklock + electric
• Internal mostly new plain 8 wire + electric
• Horse paddocks � 2 strand Electrobraid (2015)
PASTURES:
Refer paddock plan attached.
FERTILISER:
Extensive fertilizer history for last 8 years, plus compost.
Lucerne paddock: 215kg/ha Lucerne blend (super/potash) annually and foliar liquid fertilizer between cuts
Sown paddocks 70kg/ha MAP sown with pasture seed, top dressed with 215kg/ha super/potash once emerged
>100t dolomite/lime spread on property over last 5 years
RAINFALL:
Greater Hamilton has an annual rainfall of around 637mm / 25'' per annum and has a temperate climate.
SOIL TYPE:
Very well drained silty loam soil types with some red loam banks. All arable.
CONTOUR:
Elevated to gently undulating contour with excellent dam catchment.
STOCK:
Turned over 1600 head sheep (prime lambs/merino wethers/merino ewes) in 2020/2021 financial year. Multiple horses (numbers vary).
COMMENTS:
Properties of this nature in Western Victoria are hard to find with a purpose built, as new undercover Olympic size riding area complete with many other features. Alternate uses other than equine for home-based business, agricultural contractors and commercial storage to name but a few. Superbly presented, perfectly positioned lifestyle property with very fertile acreage, ideally suited for equine, stud stock - both cattle and sheep and cropping purposes.
FOR SALE:
Expressions of Interest close on the 9th December 2021
Glance
Agent
Contact Agent
Features
- Property IDR2-3020241
- Land Size101.70 ac
Charles Stewart - Colac 2024 | Privacy Policy | Terms & Conditions | Marketing by Real Estate Australia and ReNet Real Estate Software
