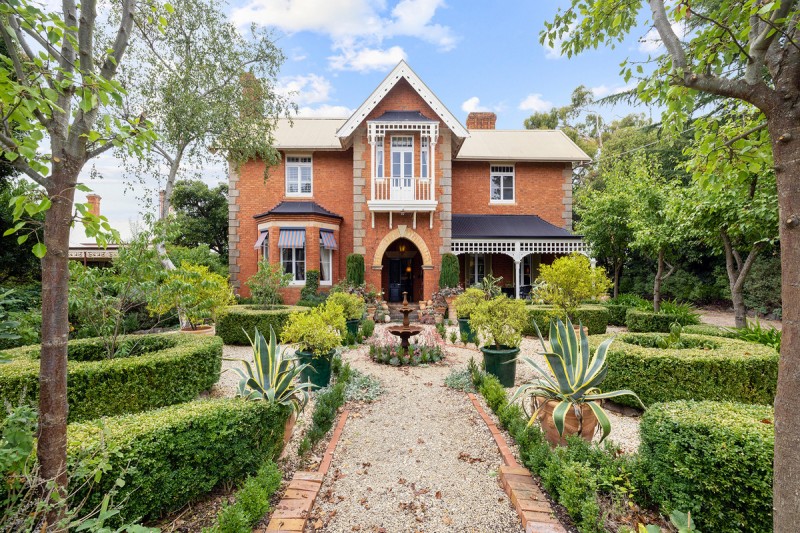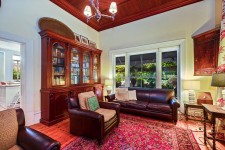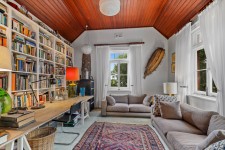Hamilton
26 Gray Street
"The Old Rectory" C.1897
Sold
4
3
2
1375 m2
Description
The Old Rectory, a majestic grand residence set in a prominent dress circle location, with 1375sqm of grounds and gardens achieves a highly sought after title of significance in the heart of Hamilton.
The Old Rectory provides a fine example of the picturesque Victorian Gothic Revival Style, an architectural gem, boasting style and grandeur, yet offering a very functional and flexible floor plan which could be utilized as desired. The grand entrance hall welcomes you with a majestic grace that continues throughout the home.
A spacious lounge with French doors opening to front and side verandahs and an enviable expansive formal dining room with feature bay window and 19th century French crystal chandelier. Both rooms are finished with striking window furnishings of the highest quality, lush carpet in neutral tones and ornate open fireplaces all being operational.
A charming kitchen with extensive bench space, walk in pantry, excellent storage, quality appliances and idyllic casual meals area is flooded with natural northern sun light. A Television Room or down stairs study accessible from kitchen and entrance hall also features French doors opening to side veranda, polished floor boards and open fire place.
Bathroom and laundry are at the rear of the ground level and open to porch which opens to a delightful rear verandah and court yard complete with stone table and small quaint Avery and path way to rear double garage. Softly framed with English hedging, roses and a delightful oak tree at the boundary with glimpses through to the neighbouring bluestone Church of England, creating a spectacular architectural back drop.
The Rectory's second level is introduced via a grand and elaborate wide stair case opening to an expansive landing. The master bedroom is a spacious and simply delightful room, complete with ornate fire place and windows to North and West dressed with white timber shutters. The second main bedroom is also expansive and has an extensive feature floor to ceiling book case and like the master enjoys striking views to the landscaped garden below with windows also framed with white timber shutters. The third bedroom is a quaint room with French doors opening to a Juliet balcony over looking the garden and street scape of grand English trees. Fourth bedroom has floor boards and looks out over the homes rear garden to the East, complete with fire place, blinds and curtains to create a cosy and welcoming finish.
The upstairs study or fifth bedroom is an expansive room with feature floor to ceiling book case, ornate fire place and windows to the West dressed with white timber shutters. Two bathrooms located up stairs are conveniently located to all bedrooms and include claw foot bath, showers and toilets.
Charming fire places throughout combined with gas central heating down stairs and main gas heater for upstairs, both systems recently installed, ensure a welcoming winter warmth. A double garage is positioned at the rear of the title with soft gravel driveway passing through iron gates to the rear garden.
Functionality and Grandeur combine to perfection throughout this beautifully appointed home - Inspection will delight.
Property Briefing Document available upon request.
Glance
Agent
Contact Agent
Features
- Property IDR2-3256560
- Garage
- Land Size1375.00 sqm
Charles Stewart - Colac 2024 | Privacy Policy | Terms & Conditions | Marketing by Real Estate Australia and ReNet Real Estate Software



















































