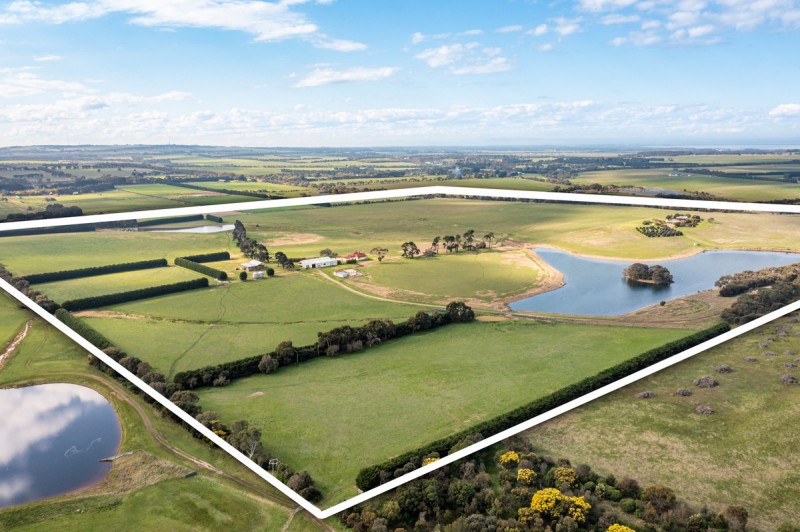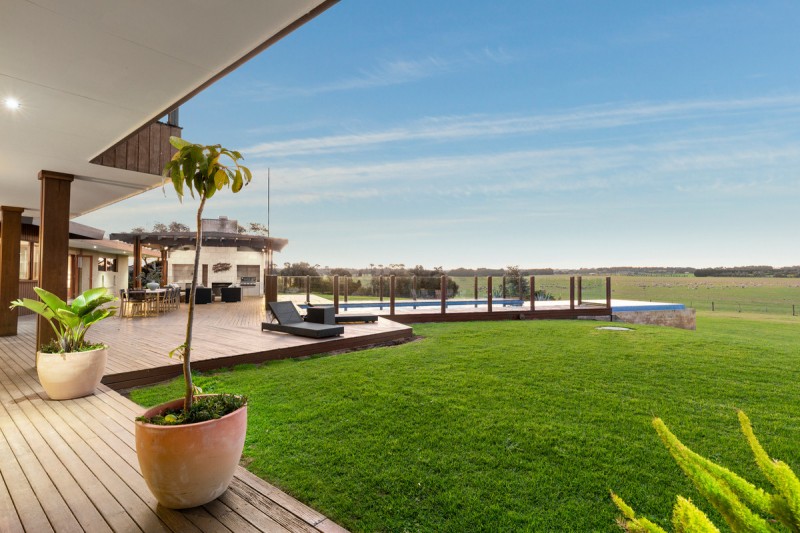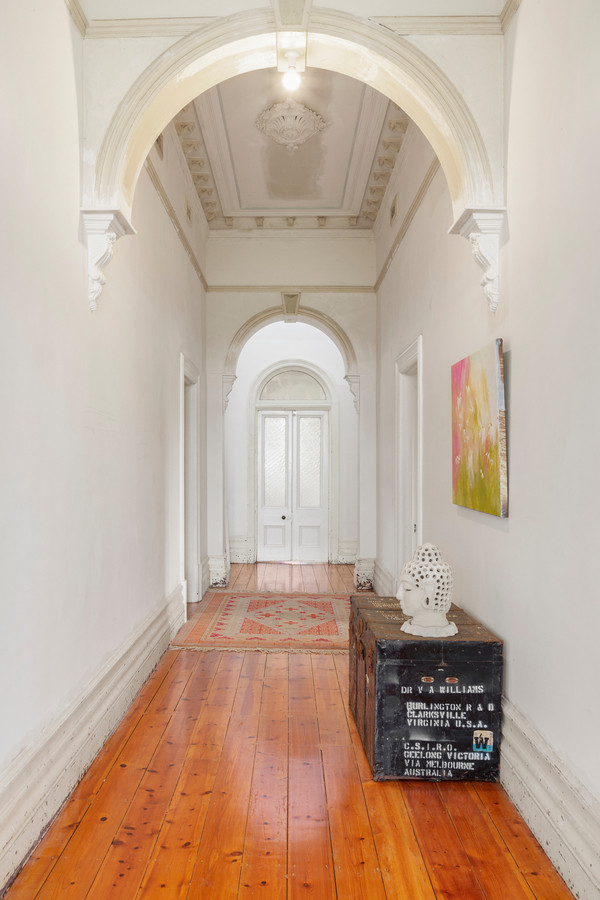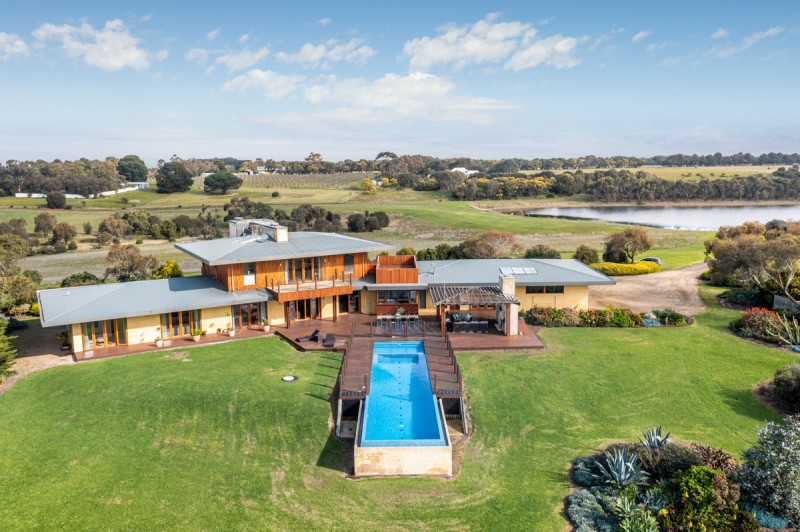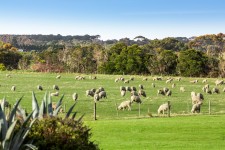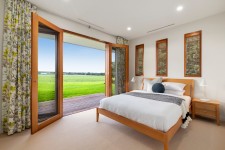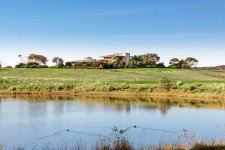Marcus Hill
530 Banks Road
ROSSENDALE
Sold
6
4
3
195 ac
Description
THE FARM
Approximately 195 acres of lush, green land rolling alongside the Bellarine Rail Trail, heavenly gardens erupting in colour, crisp countryside air that mixes with a slight sea breeze and panoramic, breathtaking views - there is no greater rural paradise, than Rossendale.
Equipped with a 200 megalitre dam, town water to all 11 well-fenced paddocks, enriched with premium Sandy Loam soil and carrying quality perennial pastures with shelter from attractive established plantations - the grass is, truly, always greener on this side.
Ideal for cattle, sheep, horses and many other potential agricultural and horticultural uses, the property is also features a 28m x 19m (approx.) machinery shed and workshop, an all-steel hayshed (18mX18m approx.) and a fully equipped steel/timber cattle yard with crush and ramps.
There is no shortage of abundance, of beauty and of opportunity- this property is a rarity providing idyllic and fruitful countryside on the border of the sand and the sea.
THE ORIGINAL FARMHOUSE
Constructed in Scotland and shipped on a Clipper to Australia in the 1880's, this Victorian weatherboard is a truly authentic farmhouse and is rumored to be the be one of the oldest on the Bellarine.
Adorned with stunning period features including intricate ceiling roses, 6 ft wide hallways and soaring 14 ft ceilings, this character-filled dwelling contains all the charm of a bygone era.
A country kitchen contains a traditional ESSE woodfire stove, while a central bathroom has been recently refurbished and contains a twin vanity, bath, shower and adjoining walk-through robe.
A beautiful bullnose verandah gazes over the sublime landscape beyond.
THE MAIN HOUSE
Set high on the hill, overlooking the sprawling paddocks beyond, is a master-crafted, utterly private and absolutely tranquil, 6-bedroom home.
This commanding dwelling brings a new edge to countryside living. Spectacular views grace every corner, each floor to ceiling window paying tribute to the surrounding landscape.
An open plan living, dining and kitchen space offers grand proportions. Superbly designed, this kitchen features a walk-in butler's pantry, Miele dishwasher, Miele grill and Miele custom built and fitted coffee machine.
Downstairs, 5 expansive bedrooms with built in robes each contain their own picturesque, private views, while the upstairs master bedroom features a personal retreat, adjoining home office, a superb dressing room and stunning ensuite.
Outside, a phenomenal outdoor entertainment area boasts resort-like qualities, including a magnificently constructed, heated infinity pool.
Equipped with a 3-car garage, wine room, storage room, security system, KEF sound system and ducted heating /cooling, this exquisitely designed property leaves no box unchecked.
Neighbour to a winery and vineyard, 5km from the beach at Ocean Grove, 8km from historic Queenscliff with restaurants, galleries and the harbour, and only 100km from Melbourne's city center - here lies a hidden countryside haven, just moments from everything you could possibly need.
Expression of Interest period closing Wednesday 26th October at 12-noon.
Inspection by appointment only.
Glance
Agent
Contact Agent
Features
- Property IDR2-3412145
- Garage
- Land Size194.74 ac
- Air Conditioning
- Balcony
- Built In Robes
- Deck
- Dishwasher
- Ducted Cooling
- Ducted Heating
- Floorboards
- Open Fire Place
- Outdoor Ent
- In Ground Pool
- Remote Garage
- Rumpus Room
- Workshop
Charles Stewart - Colac 2024 | Privacy Policy | Terms & Conditions | Marketing by Real Estate Australia and ReNet Real Estate Software




